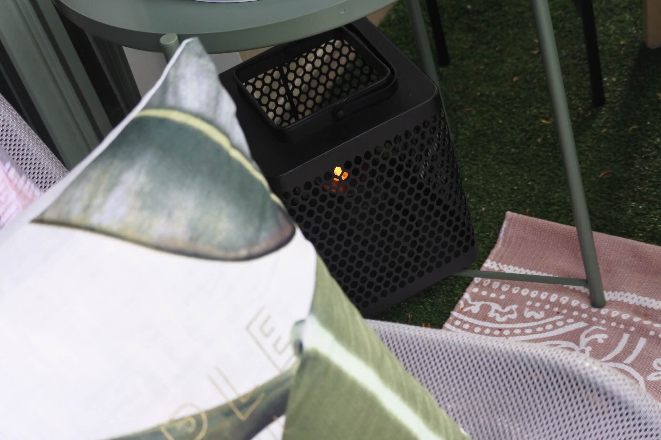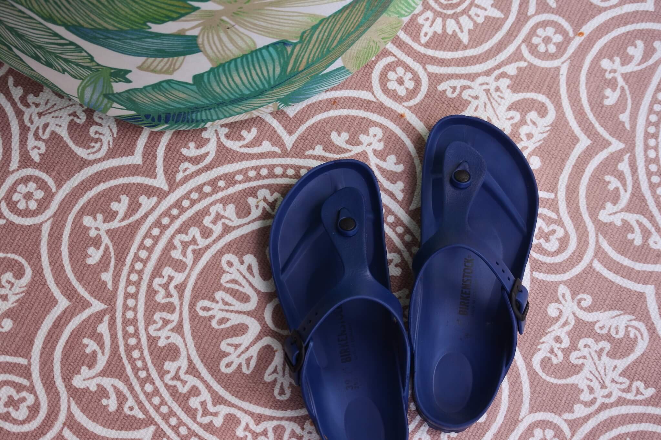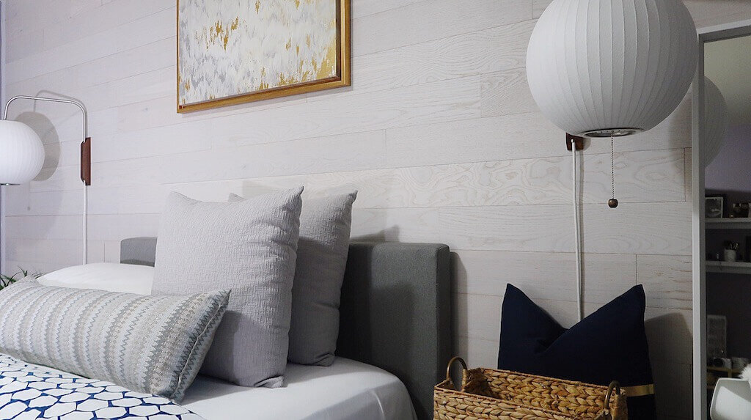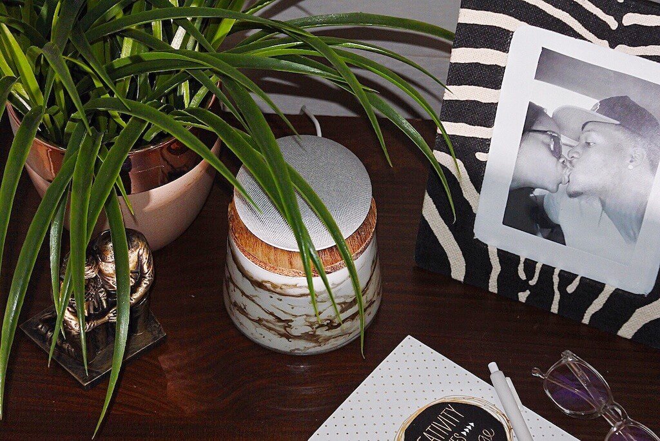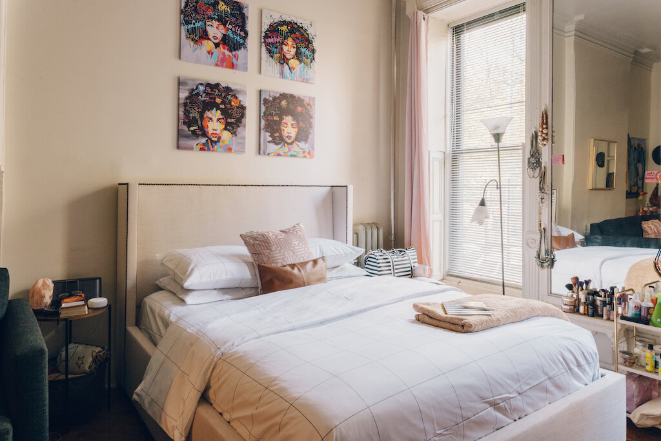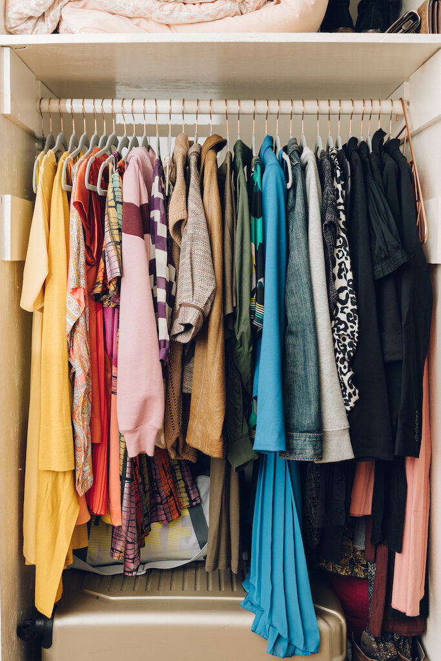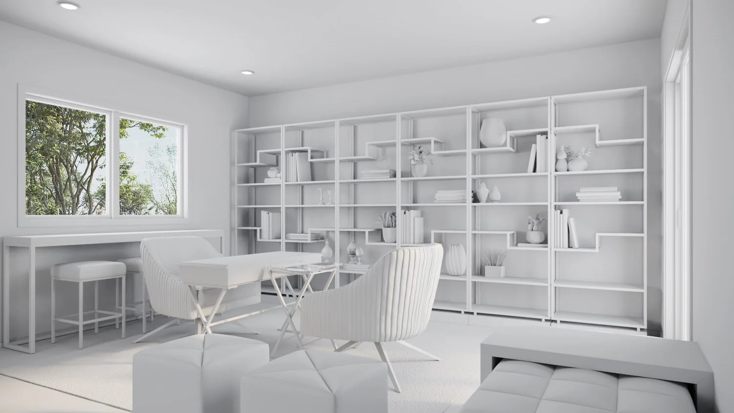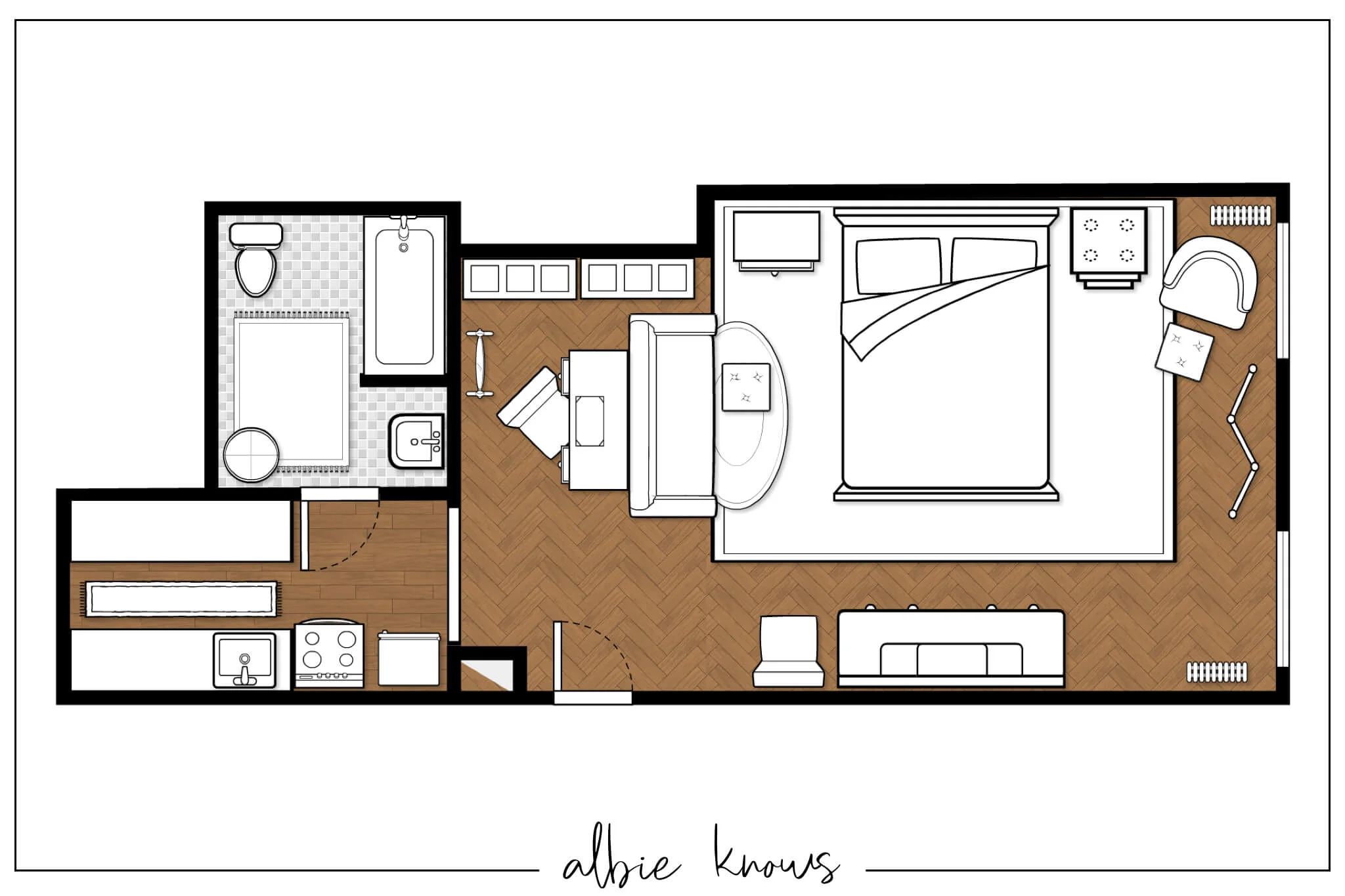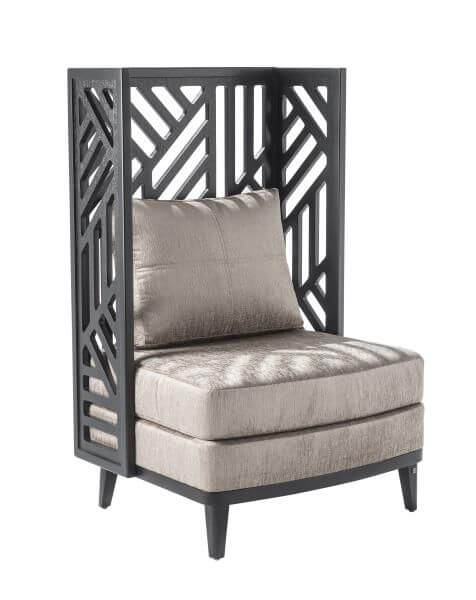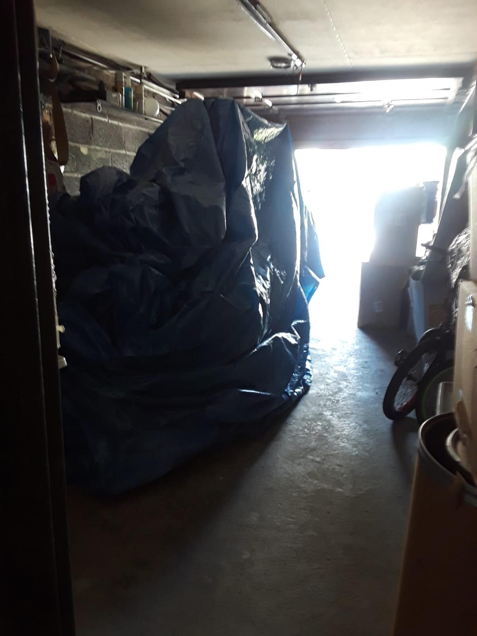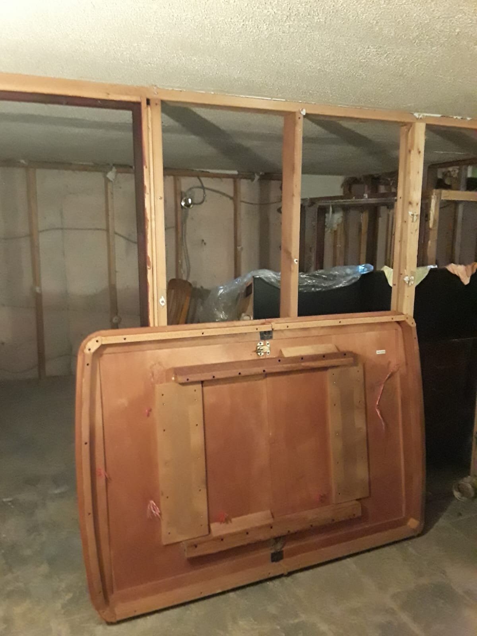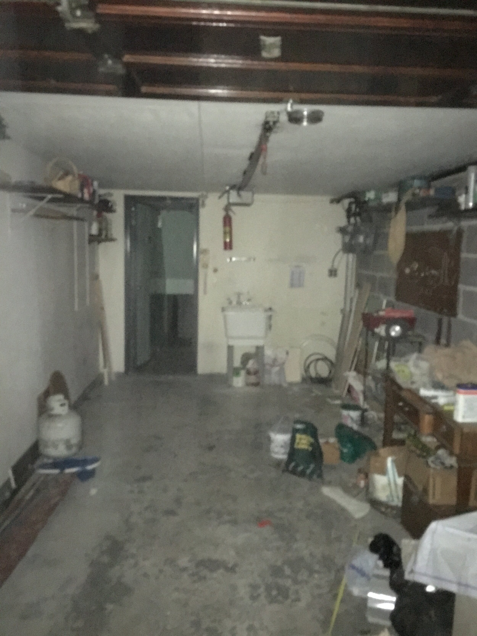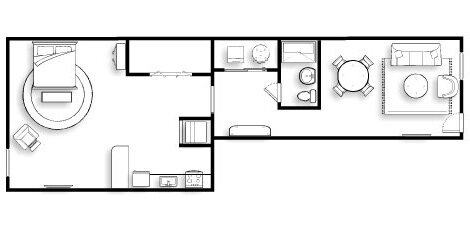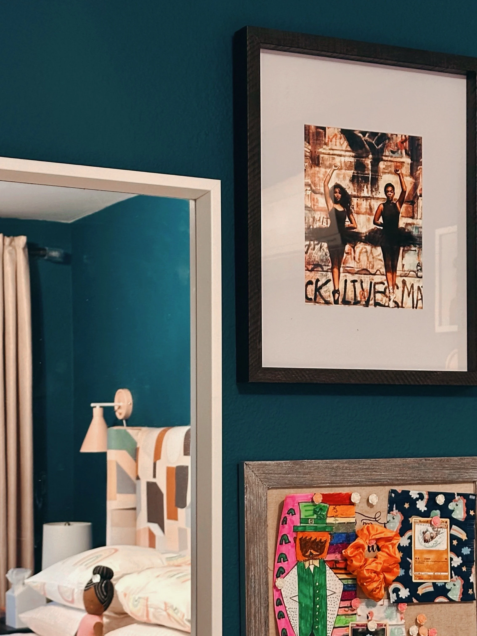Fall 2019 One Room Challenge Week 1: A Cross Country Renovation
Full Disclosure: I didn’t know if I would even go through with writing this post because this one room challenge may be the biggest undertaking I’ve put on my plate right now... but alas...
So let’s back this train up a bit...
What is the One Room Challenge?
This is my fourth time participating in the bi-annual design event. Designers, design bloggers, design enthusiasts, DIYers, and everyone in between all participate, completing a design project within 6 weeks. In addition to the guest participants — like myself — 20 designers are featured, documenting their projects from start to [hopefully] finish.
My first time participating, Spring 2018, I tackled a refresh of our small balcony. Fall 2018, I gave our master bedroom a relaxing upgrade. Last season, Spring 2019, I flew to my hometown of Brooklyn, NY, to complete a studio makeover. As you can see, with each season, my projects tend to get a bit bigger, lol, because I’m clearly a glutton for punishment. In true form, this’ll def be my biggest challenge! Thankfully, this’ll also be my first time participating but not going to High Point Market — the Home industry’s fashion week!
In case you missed it, Spring 2018 was also my first time attending Market & I’ve been there every season since. Why does this matter? Because, being that it’s also a bi-annual event, every ORC I’ve done has overlapped with my flying out to Market. That said, there’s probably no way I would’ve taken on this project if I was still going to High Point.
Ok, so enough pussy-footing...
What is my Fall 2019 One Room Challenge?
This season I’ll be taking on a project that’s very personal, and very near to my heart...
A home renovation! Specifically, gonna be converting a garage into livable space and renovating a flooded basement.
But wait...there’s more!
With the garage converted and the basement restored, we’ll be creating a single, split-level studio apartment, complete with a kitchenette.
Not exactly a small project, am I right?
Oh but wait...there’s still more!
This is another project back in my home city of Brooklyn! This bi-coastal designing is really starting to become a thing. But like I said, this is personal and so totally worth the effort. And even if I’m not unable to do an official ORC reveal and all the hoopla that comes with participating, I am def anxious excited for the kick in the pants!
While I will do my very best to be transparent with you throughout this project, I also have to protect the privacy of everyone else involved, So here’s what I can tell you:
the unfinished basement was renovated back in 2004-ish, creating a bedroom, living room, and small kitchen area
the landing/foyer space between the basement & the garage housed the water heater & boiler closet, so during that initial renovation, a small 3-piece bathroom was added
on the other side of the bathroom wall was the single car garage aka the hodgepodge storage area that never actually housed a car
in 2012, when Hurricane sandy swept through east coast, the basement was flooded & destroyed (no one was hurt)
for the past 7 years, while tenants resides in the upper levels of the home, the garage & basement were not an immediate priority, and therefore just there unused
A crazy series of events led to the current, long overdue renovation that I’ve gotten myself involved in, and plan to share with you over the course of these 6 weeks!
The timing definitely seemed too perfect to pass up — the contractor we chose had a full dance card & gave us a project timeline of 09/23 to 11/04 — but for me, this project is truly bigger than just doing the ORC. At the end of the renovation, while the previous basement remained vacant, this will actually become someone’s home… hence the conversion as well.
If you saw my AirBNB home tour from the Spring, highlighting essentials for an amazing guest experience , then what you saw was essentially the same type of renovation… except my AirBNB host didn’t convert the garage. Having gone through their garage my first night there, I was able to see that the space between the garage and basement was converted to create a entryway and hall leading to the cozy guest apartment. That’s my goal, except the garage will be the living and small dining area, the landing/pass through will still house the bathroom, and then the basement will be an open space, a la a studio apartment, with the sleeping area, kitchenette, and storage spaces.
As of writing this post, demo was complete, junk was removed, and the garage door was already replaced with a new brick exterior to match the rest of the house. Needless to say, everything’s been right on schedule! Having a trusted contractor and local boots on the ground definitely helps eliminate a lot of the anxiety because did I mention that the homeowners also don’t live in NY? Because they don’t.
Next week I’ll be sharing the design plans and everything that I have in mind to really transform this desolate part of the house into a simple, yet comfortable and functional new home. I hope you’ll keep following along here on the blog with weekly updates and over on my instagram stories. While you’re following along, be sure to send all the prayers because I’ll be trying to tackle this cross-country renovation while still juggling all the things here at home.
Follow along with…
Guest Participants | Featured Designers | Better Homes & Gardens
