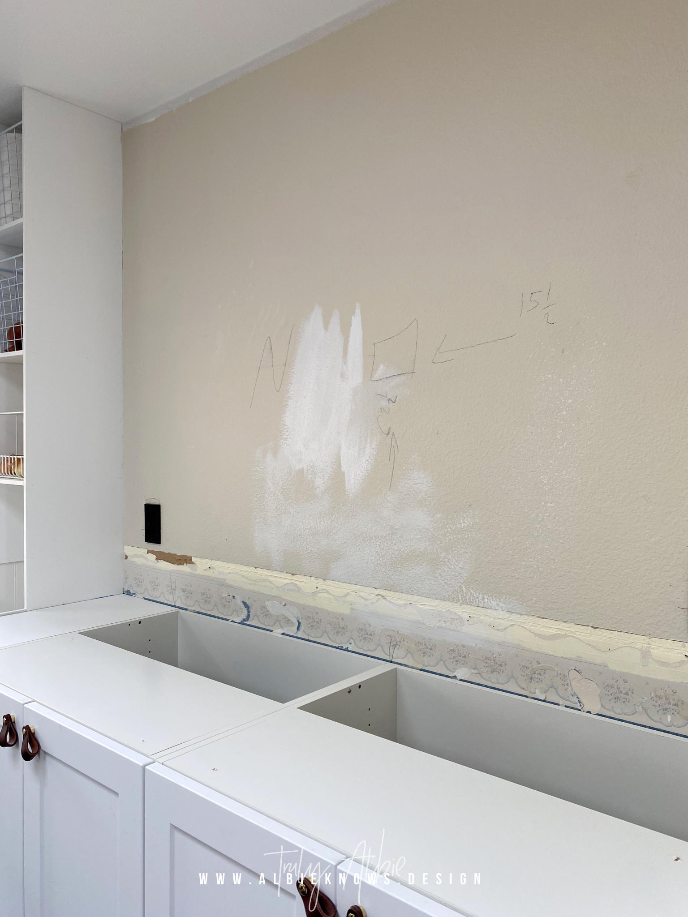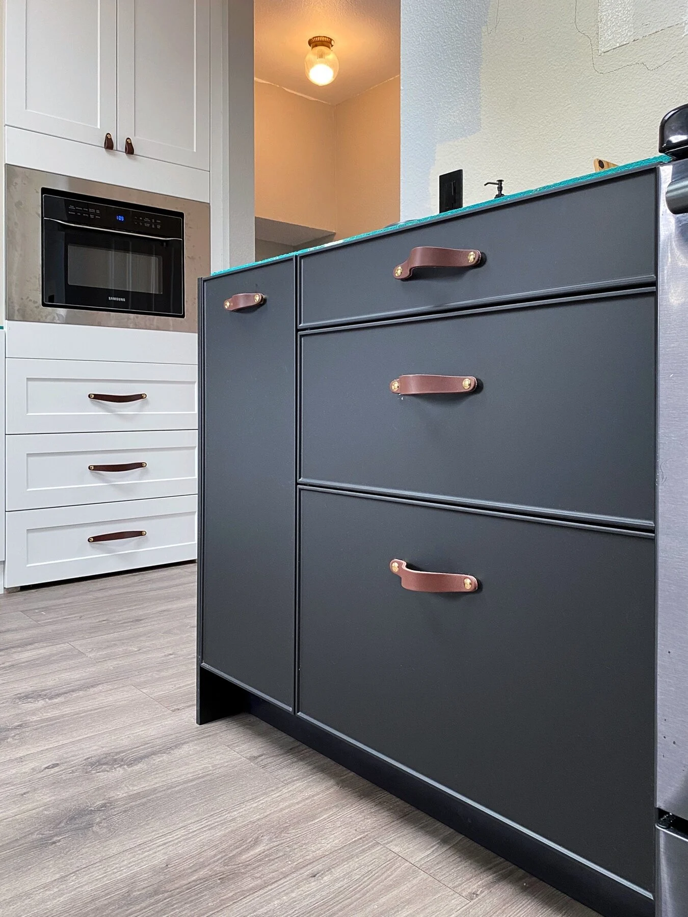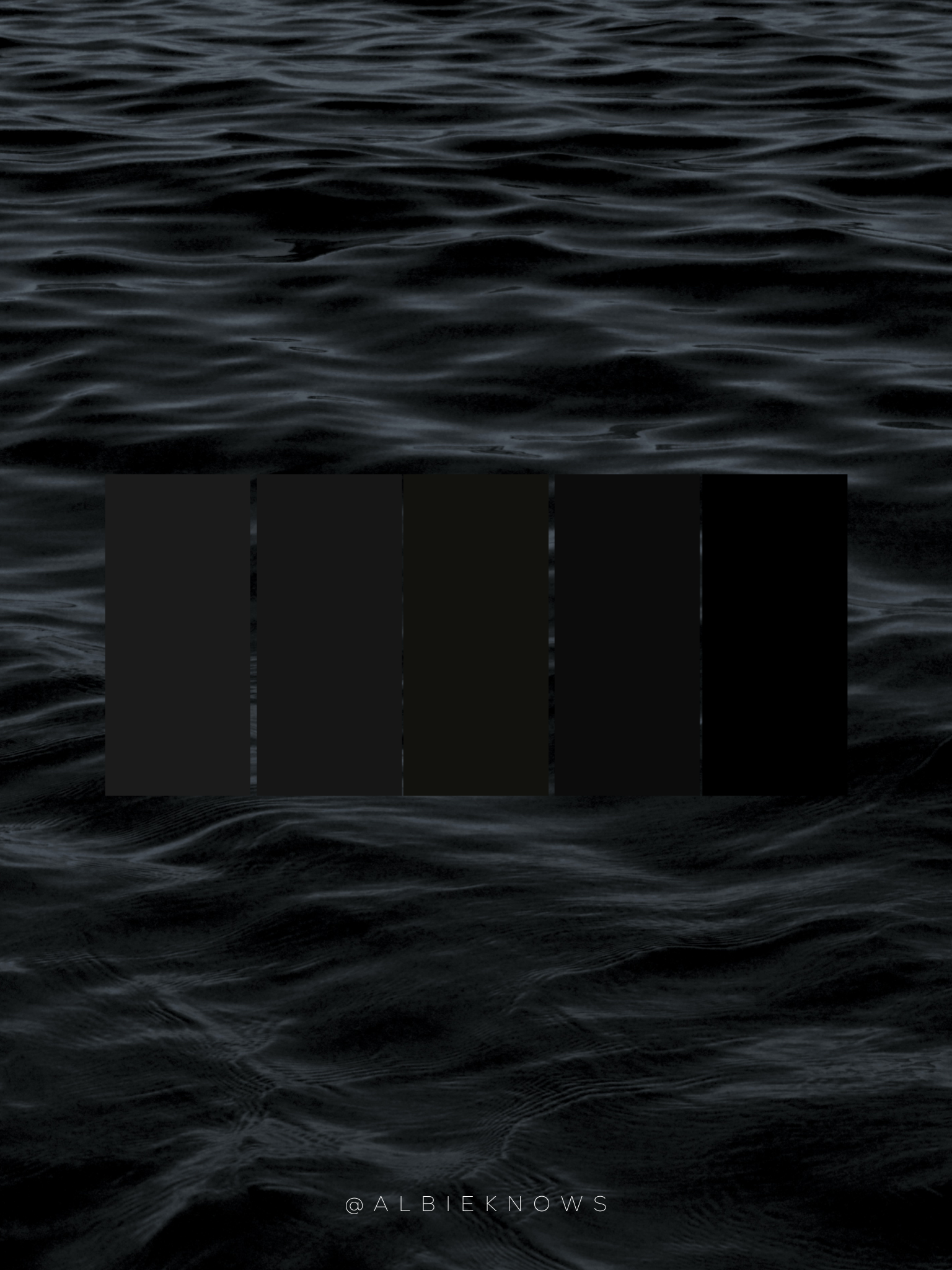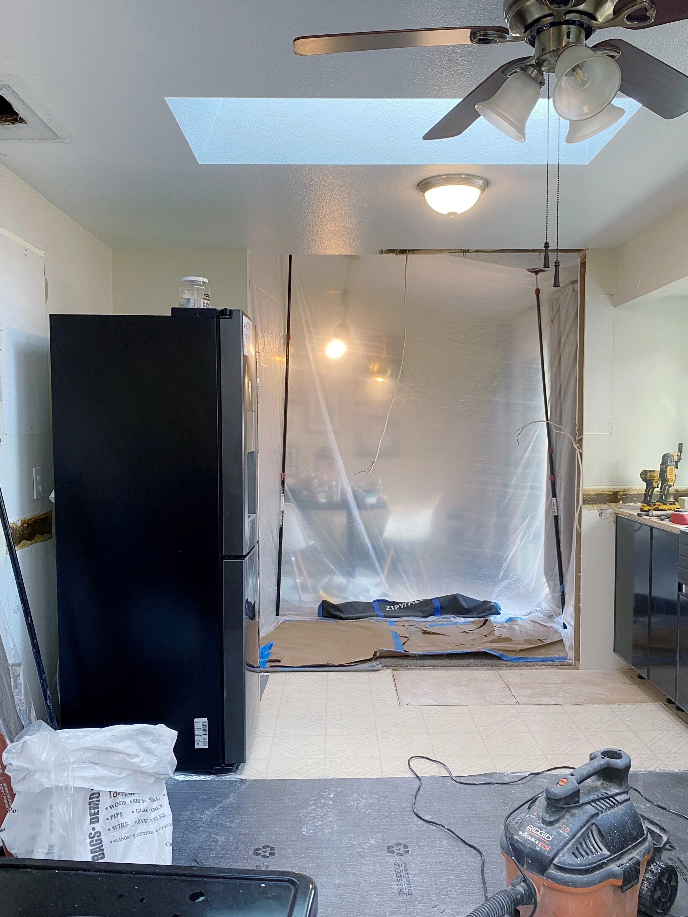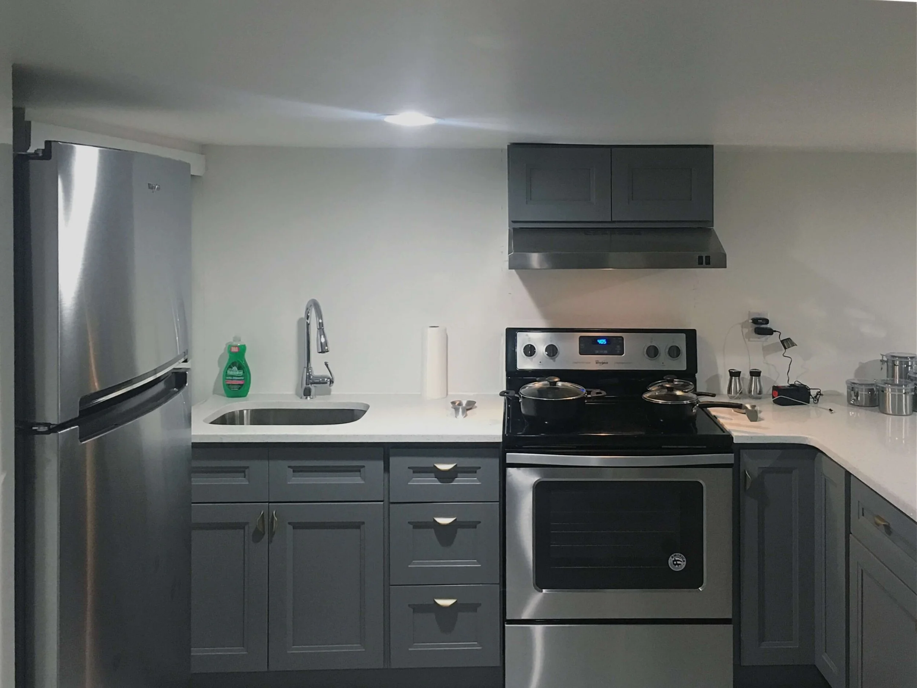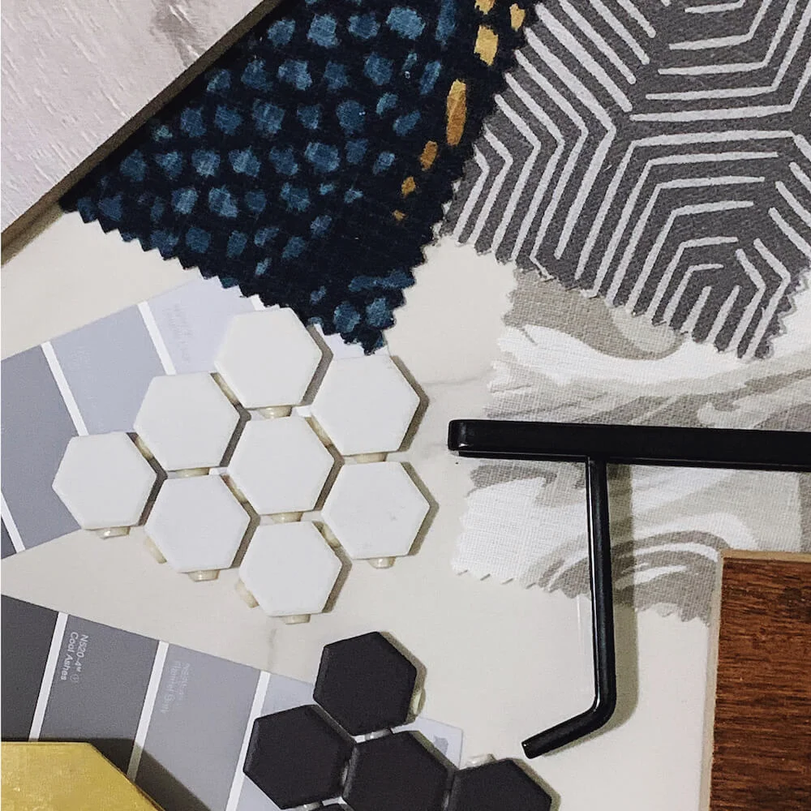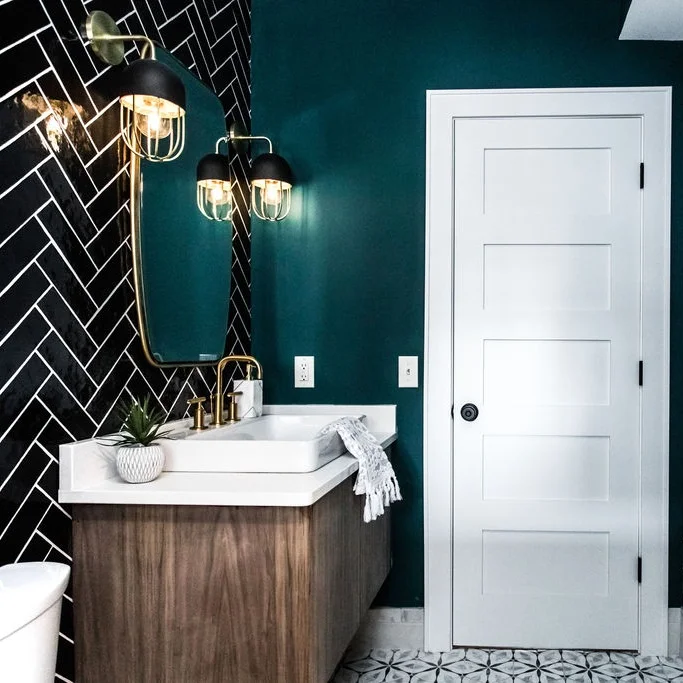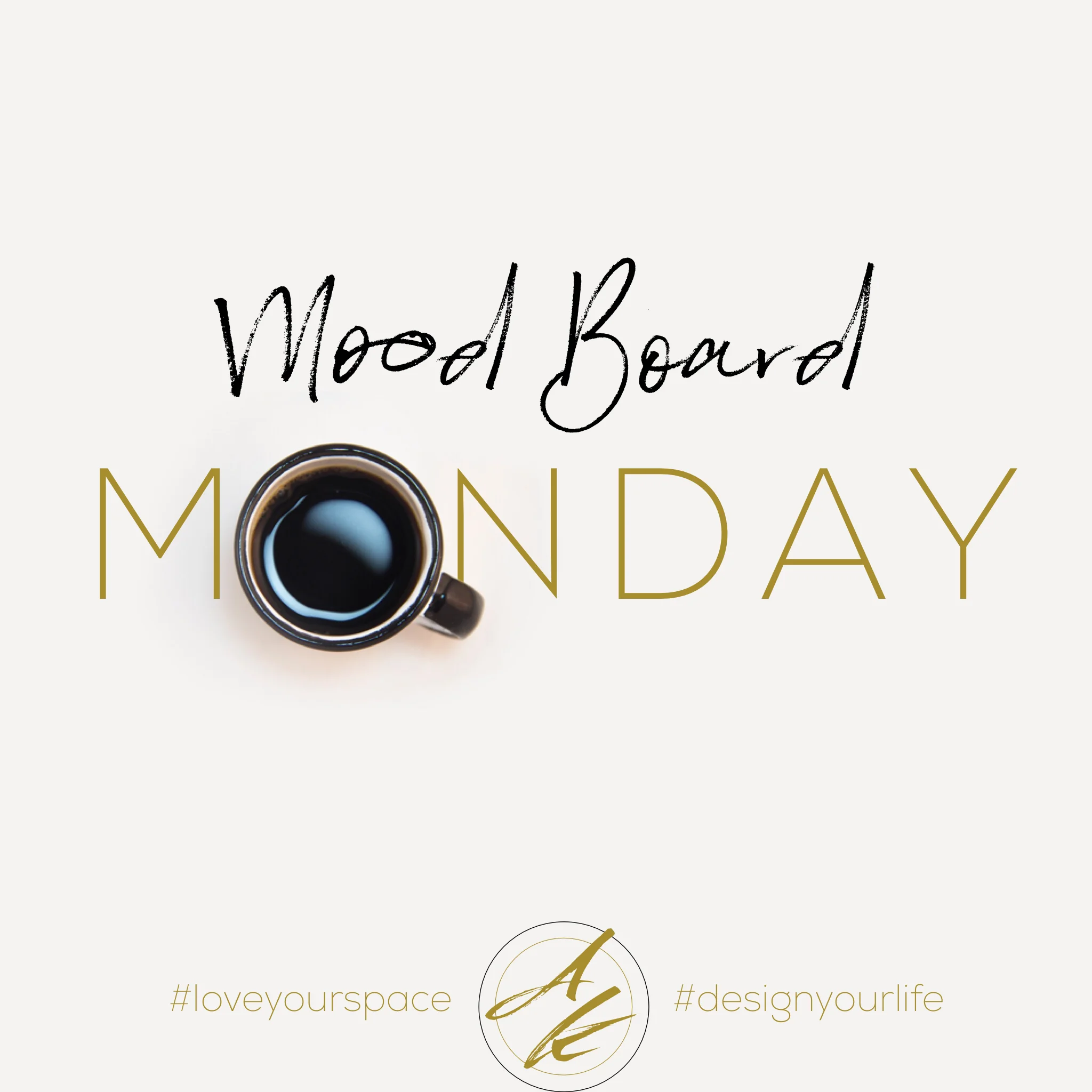All of the juicy details of the design are over on the Emily Henderson Design reveal blog post. In case you're new here or new to my reveals, the behind the design is where we get into the numbers of it all. As a full time interiors content creator, y'all already know that means I get to work with brands I love to bring many of my home projects to life. I've said this before and I'll say it again - despite having access to trade only vendors for interior designers, in my own home I often prefer to design retail for the accessibility. This is also means I am able to share my sources & their retail costs with you, should you be planning a similar project of your own.
Read MoreWhile plotting this reno, I've also been grappling on whether to call this a half bath or a powder room - which do you use by the way? - and I've landed on washroom: "a room with washing and toilet facilities" because that's all that's in there anyway lol.
Read MoreThroughout this renovation I've always maintained that I never wanted to sacrifice style for function, or vice versa. In order to truly improve our quality of life it had to be an equal balance and Leviton's products allowed me to achieve that.
In comparison to many of the other upgrades we made, these were minimal changes... minimal with maximum impact that makes every routines easier. It's always been said that good design is in the details, and taking the time to be intentional about these details paid off.
Read MoreYou guys have heard so much about my countertops, and yet I've never gotten a chance to actually tell you all about my countertops! All you know is that it took a while before I got them; and can I just say... totally worth the wait!
I've always been familiar with Formica, however, only for their laminate surfaces. While I was doing my research, Kim & Scott of @yellowbrickhome were revealing the kitchens of their 2 unit flat. Unit 2 featured supermatte black shakers cabinets from Semihandmade — yep... the same ones in our media room! — with a white countertop... a design that paralleled exactly what I had in mind for the hygge ranch.
Read MoreA couple of months ago, over on the Emily Henderson Design Blog, I shared with you all the research and thought process on custom vs semi custom vs pre fab cabinets for the kitchen.
Having the opportunity to start from scratch, I took note of every deficiency we'd ever experienced in every kitchen, every feature we really liked, and all the big dreamy items we'd always wished we had... hence the wishlist.
Through a seamless design process with BOXI, I was able to create an intentionally designed kitchen, with symmetrical placement, tons of organization, and an aesthetic that speaks to both my design ethos & the home's preexisting charm.
Read MoreDeciding if to save or splurge is going to be a very personal decision because "save" and "splurge" are subjective. Looking back on our kitchen reno, we weighed different choices up against one another based on how they'd improve our quality of life, how they'd make us feel, and how (in the long run) they'd enhance our home.
Read MoreIf you read my all black kitchen accessories shopping post, then you know I shopped a lot of black to complete the kitchen design. For the appliances I wanted to camouflage the appliances with the black cabinets and create a sleek continuity, where there'd be contrast with the white cabinets.
Read MoreNow that I have finally been able to catch my breath after starting the kitchen renovation back in January, I finally have time to process everything... all the highs & lows, all the pivots, and all of the lessons.
As first time homeowners, this was our first major renovation. The laundry renovation was, what I now call, a starter renovation by comparison. We went into the kitchen renovation with our eyes wide open and still found ourselves blindsided by so many aspects of the kitchen renovation. For what it's worth, though, I am a firm believer that everything happens for a reason & there's always a lesson to be learned.
Read MoreIt's no secret that organization is my jam, so when thinking about the kitchen renovation, how it would be organized has always been top of mind — from the design layout to the cabinetry options. But that's only one piece of the puzzle — the perimeter edges of the puzzle — but while the kitchen has been in a holding pattern, awaiting the countertops, I've been working on the middle pieces of my storage puzzle.
What's a dream kitchen without dream storage solutions?
It's no secret — and should come as no surprise — that The Container Store is my go to destination when it comes to storage, even if it's just to window shop. Switching out all the cabinetry, adding brand new cabinetry, and upgrading the existing pantry system meant a chance to optimizing our existing storage while also getting to bring in new products and solutions.
We going shopping y'all!
Read MoreWe have come a long way from peel and stick backsplash and removable wallpaper in the kitchen... like renovation long way! After years of creating kitchen color guides on the blog AND secretly wanting a lot of the finds for myself, here I am designing my own kitchen renovation.
Read MoreIf you read my week 1 introduction to this project, then you know that we’re renovating a basement and converting a one-car garage to create, in essence, a single, split level apartment.
Last week, I showed you some before photos and the floor plan, but what is the design plan? So glad you asked…
Each area has its own plan but it is one streamlined aesthetic. I’ve mentioned that for this project, I was keeping everything super simple because while having it look good is obviously important, the priority is making it livable, functional, and comfortable. So while a reno may seem like the perfect opportunity for me to go balls-to-the-wall creative with the design, here I really kept it super simple, focusing on keeping it feeling cozy and effortless.
Read MoreThis is my fourth time participating in the bi-annual design event. Designers, design bloggers, design enthusiasts, DIYers, and everyone in between all participate, completing a design project within 6 weeks. In addition to the guest participants — like myself — 20 designers are featured, documenting their projects from start to [hopefully] finish.
This season I’ll be taking on a project that’s very personal, and very near to my heart...
A home renovation! Specifically, gonna be converting a garage into livable space and renovating a flooded basement.
Read MoreI can’t believe how many of you were surprised at how much of a home renovation could be recreated for renters! The last installment, in case you missed it, my first renter-friendly version of a home renovation featured a bathroom design by my friend Morgan Molitor of construction2style and her amazing team.
So now we’re back with another fabulous reno from Morgan & Jamie, this time featuring a basement project in Delano, MN, where they were able to transform an unfinished basement into a cozy space for the entire family to enjoy — from entertaining to working out.
Read MoreWhile you rent, you may not be able to make structural changes like knocking down walls and moving plumbing; but cosmetically there’s a lot you can do to achieve the look of homeowner upgrades that are still renter-friendly. One of my new fav internet friends, Morgan Molitor of construction2style, and her husband Jaime own and operate a home renovation and interior design business in Minneapolis. They let me pluck one of their designs to show you how you can achieve a similar look, even as a renter.
Read MoreThis half bath was a renovation of a closet -- yes, closet! This really excited me because this closet was flanked by her daughters' bedrooms, and so the new bathroom would be for them to use.
Talk about making use of the space you have to create the space you need!
I love working on projects where the client knows early on what they want for the simple fact that it feels more like a collaboration than a job; and this remodel was, from start to finish, an awesome collaboration! She had a great vision in mind for updated their kitchen. We weren't making any changes to the actual foot print -- this was all cosmetic, and all fun.
The initial mood board was inspired by their style, as well as the style of the house, since th the kitchen is part of an open concept floor plan.





