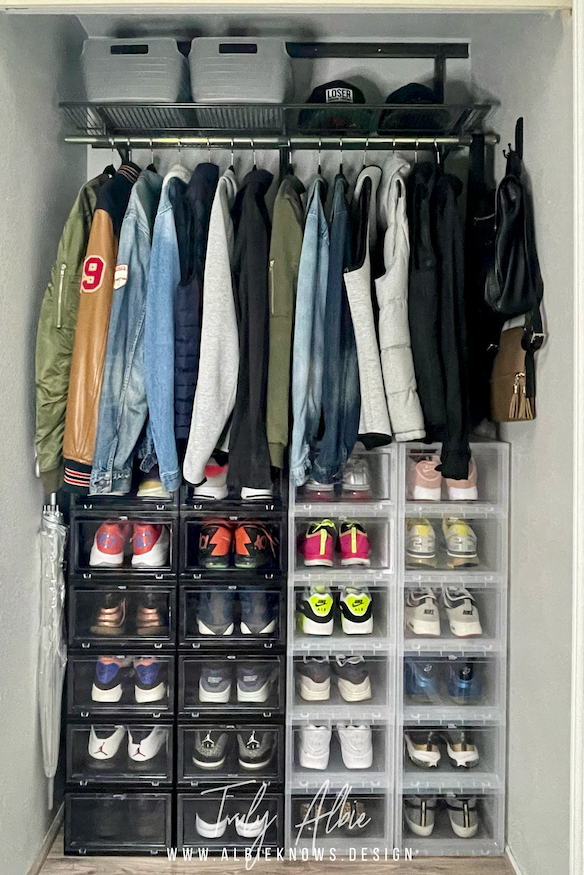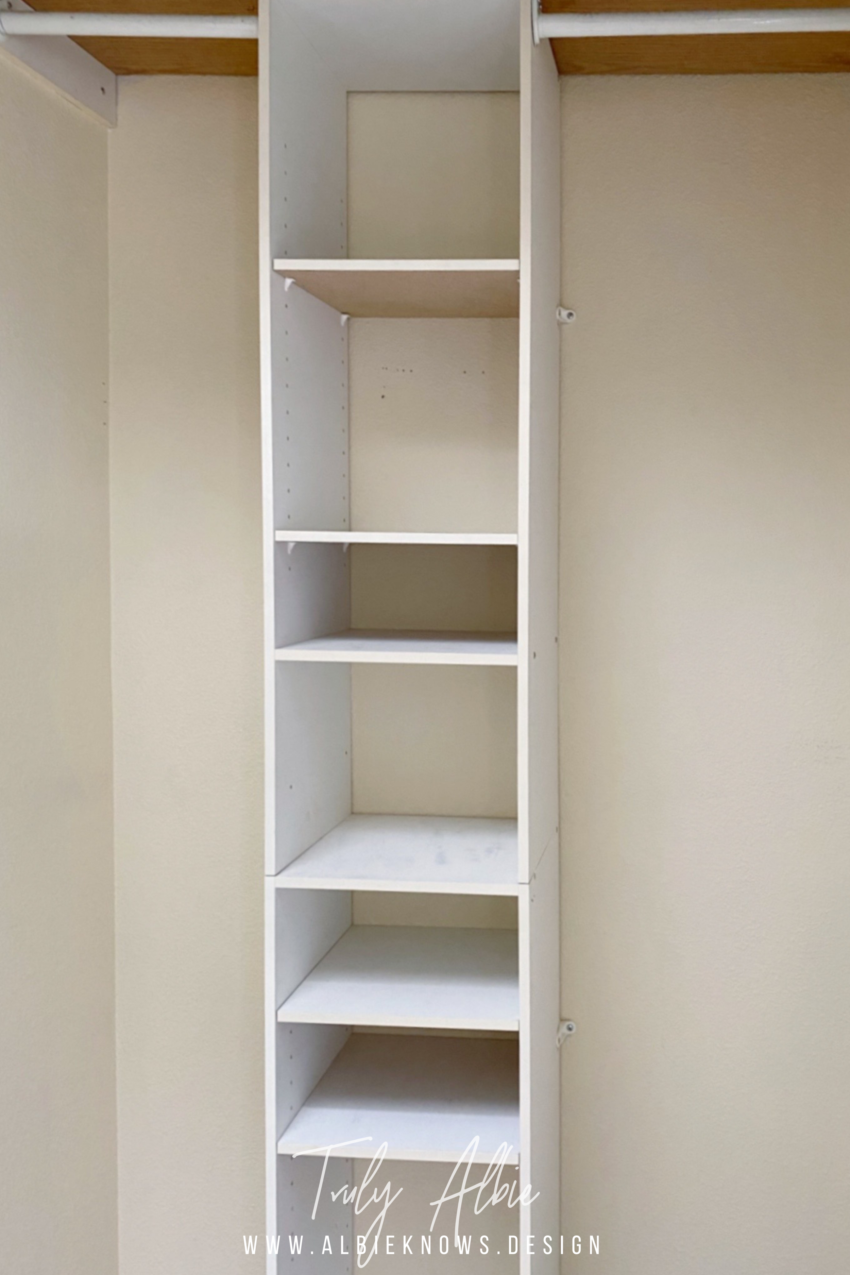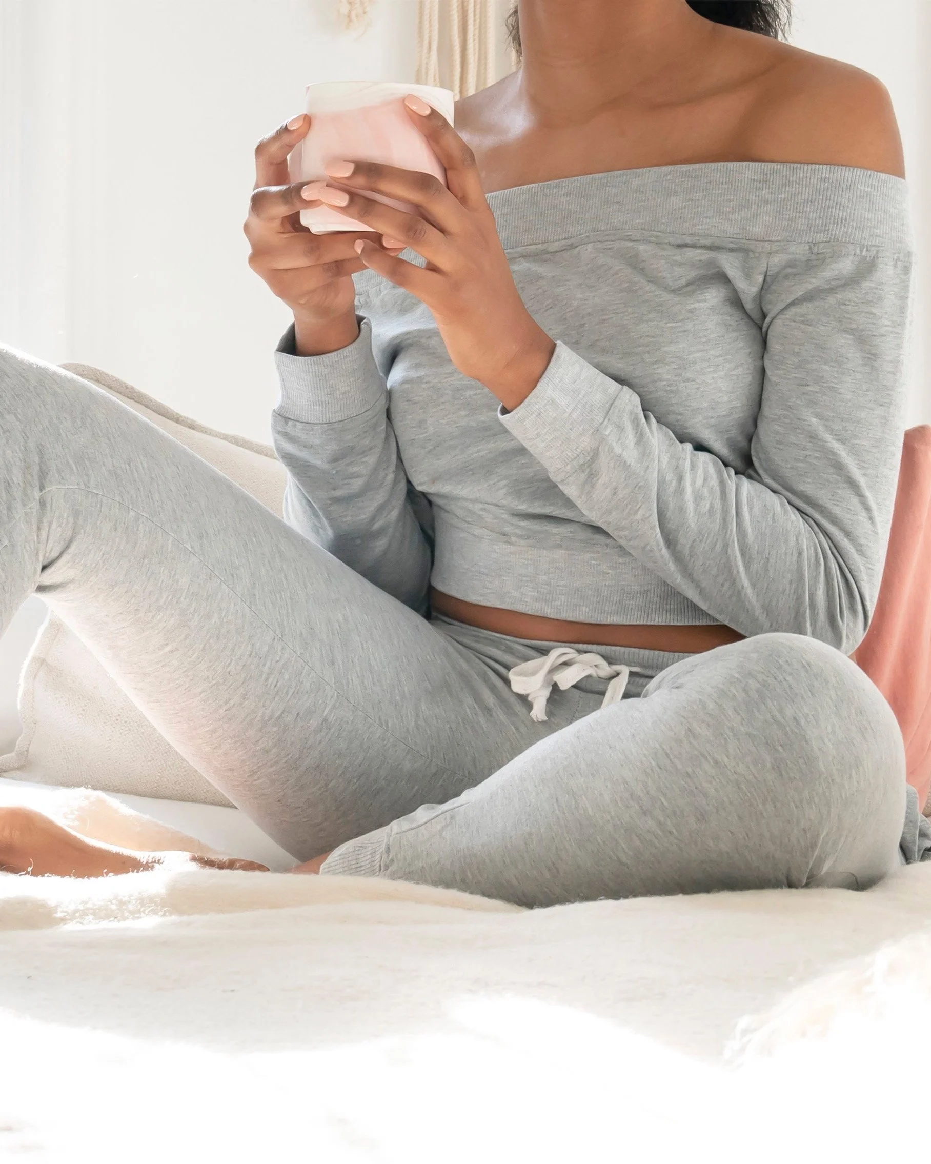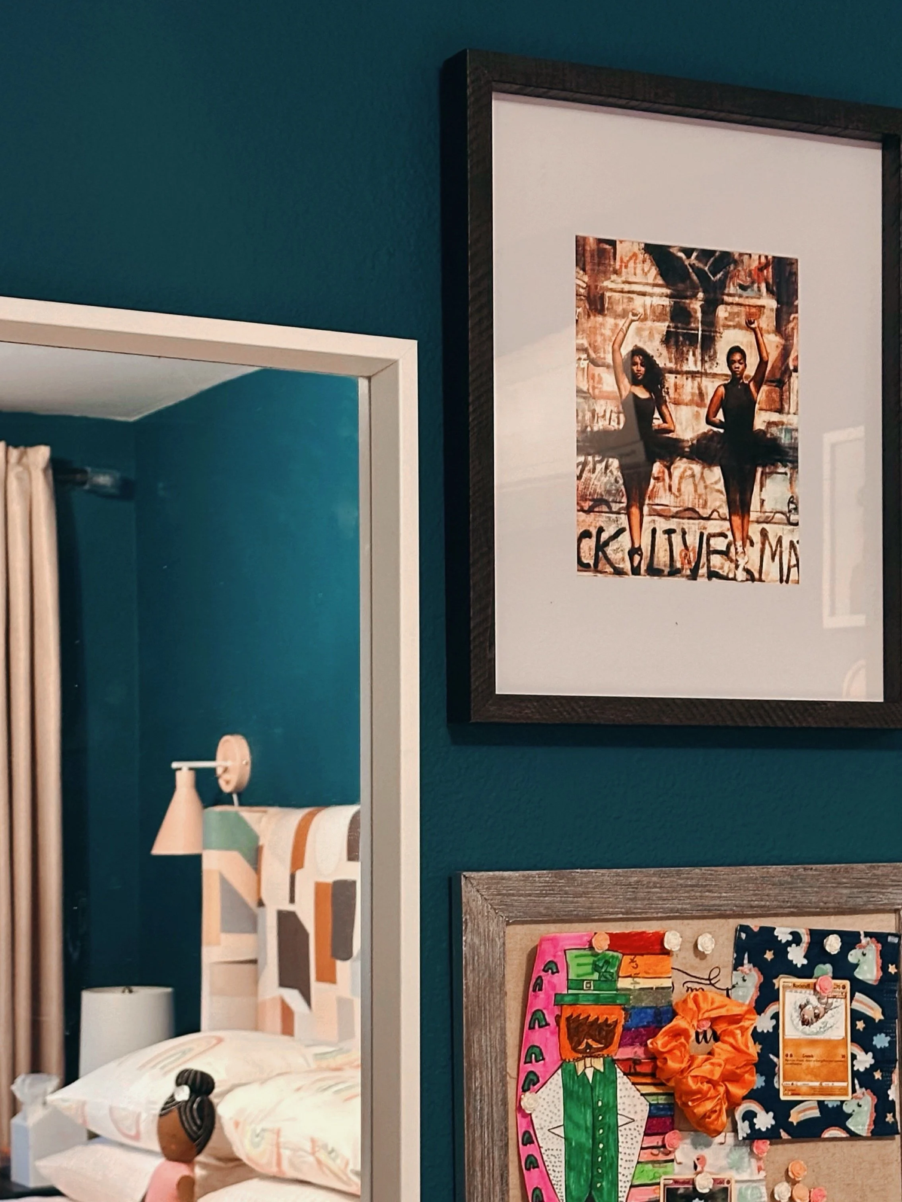Entryway Essentials with The Container Store
“This post is in partnership with The Container Store because I love em & know you’ll love em too!”
When we bought the house, there was very little in terms of the footprint that we took issue with. The layout of the house is actually what we loved most about to because it was perfectly compartmentalized for the way we wanted to live - walls where we wanted em & no walls where we didn't... well with the exception of the wall separating the kitchen & the dining room. The only thing that proved to be a real problem for us was that there was no mudroom off the garage and no foyer off the front door.
We needed to find a proper place for our outerwear, footwear, and accessories as we would come in & out of the house.
For the garage, since it's not our main entrance point, we purchased a hall tree. The front door was more of a challenge since we use it on a daily basis, multiple times a day.
The previous homeowners did you use the entry closet as an entryway closest, it just didn't serve us in the way that we needed, so after ripping the guts out, we explored using it as a dedicated shoe closet for our daily sneaker rotation & moved out outerwear to the garage. This was a very VERY short lived solution because it wasn't actually a solution. When it comes to designing storage solutions to key is to make sure they align with the problem you need solving, not simply buying pretty organization and hoping making it work.
The problem we needed solving was a place for our outwear so that our outside things wouldn't co-mingle with our inside things, a place for our favorite go to sneakers (because there's no way all of our shoes & sneakers would fit here), and a place for accessories like bags, hats, and umbrellas. Between school drop off & pickup, my husband going in & out for work, and whatever outing I may decide to embark on, the closet needed to be organized, clean, and efficient. To do this, I turned to The Container Store for everything we'd need.


To start, I revisited a tried and true solution - Elfa Closet Solutions. If you follow me over on IG, then you know that this earlier I designed & installed two different Elfa closets at #thehyggeranch -
Kitchen Pantry
For the pantry I designed a system inspired by TCS' pre fabricated options. I planned to choose their 4' pre fab pantry, until I realized it wouldn't fit, so I used the same specs to design one that would. Using a combination of shelves & drawers, are was able to design a pantry that could function exactly the way we needed.
Bonus Bedroom Closet
Up until this past summer, we were in no rush to work on the bonus bedroom closet - it held all of our shoeboxes before finally deciding to tackle the hall closet. Over the summer, #thehyggeranch has its first long stay guest & that was the inspiration to finally put a proper closet in the room. For this Elfa, I worked with the TCS design team to create a custom closet that would work for any overnight guest, as well as for us since we don't have guests very often anyway. We used similar components, in addition to solutions for hanging & shoes.
For the entry way, I didn't need all of the drawers & pull outs as with the other closets, making it my simplest design... and also the first I've done in graphite. Above our footwear, we just needed hanging solutions for outerwear & bags, and a shelf for baskets & things.
While the rest of our lesser worn outerwear and footwear resides elsewhere, the entryway can finally do exactly do what we need it to do. Opposite the closet is a console table, basket, and chair to round out the entry way experience.


















