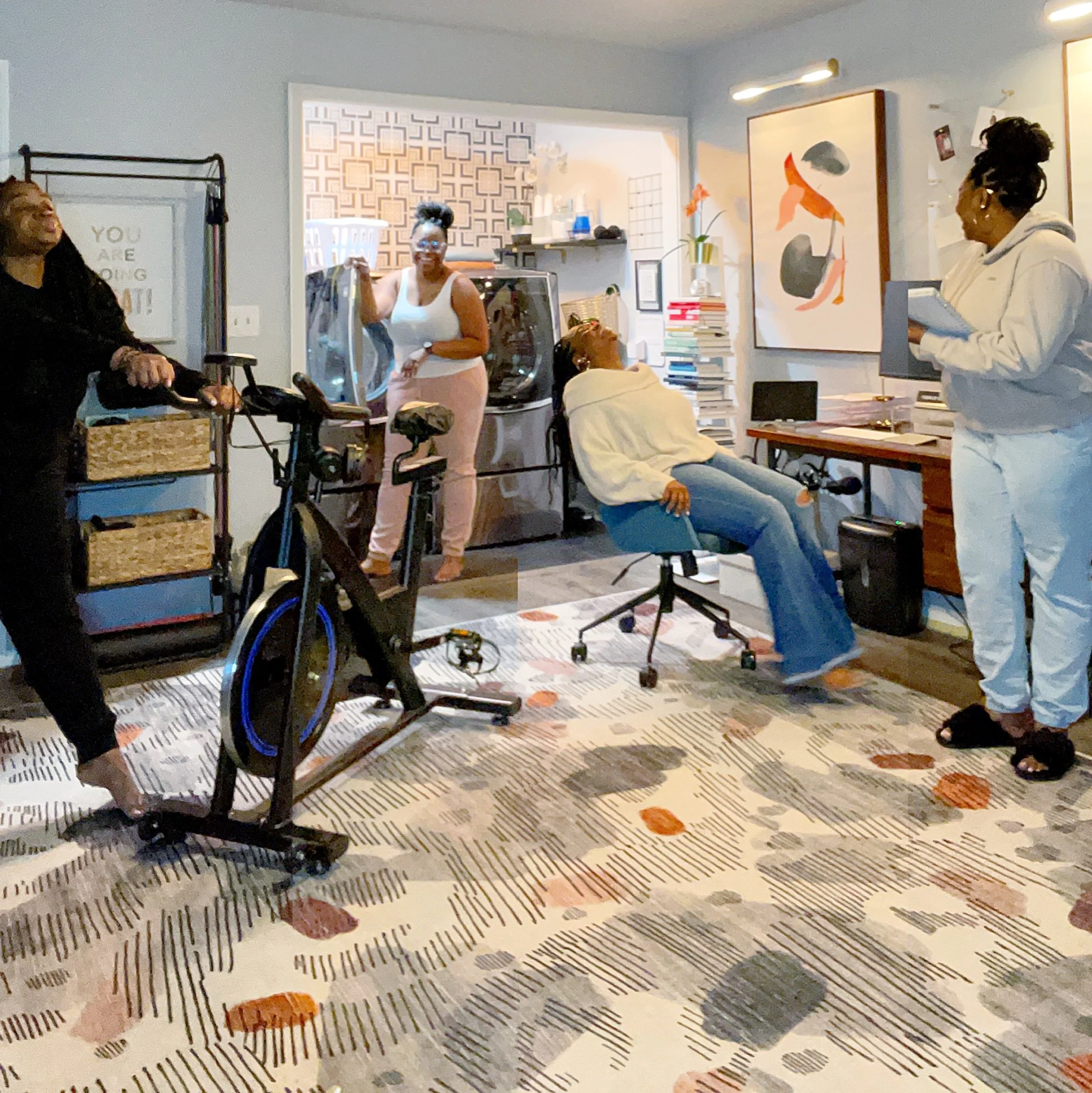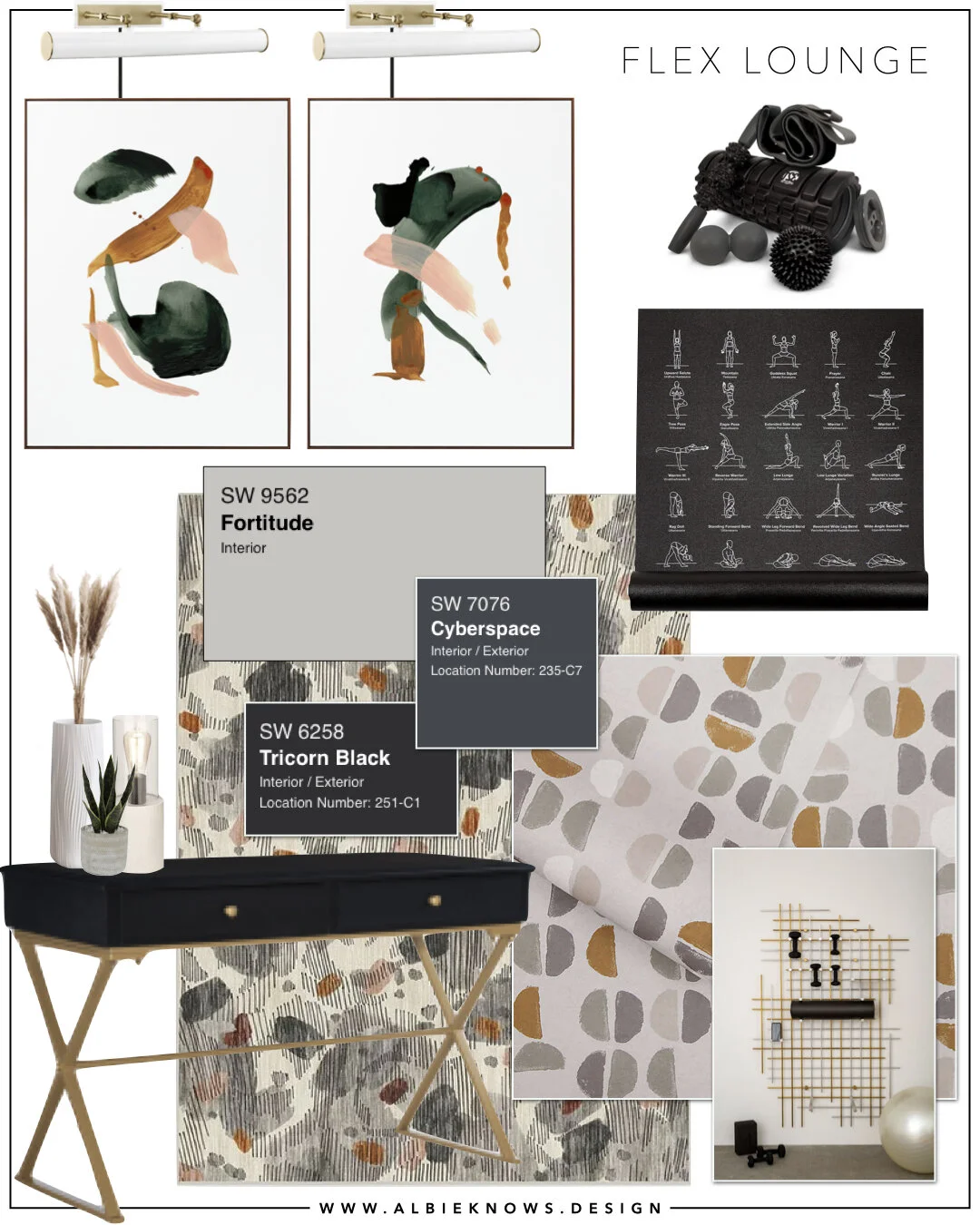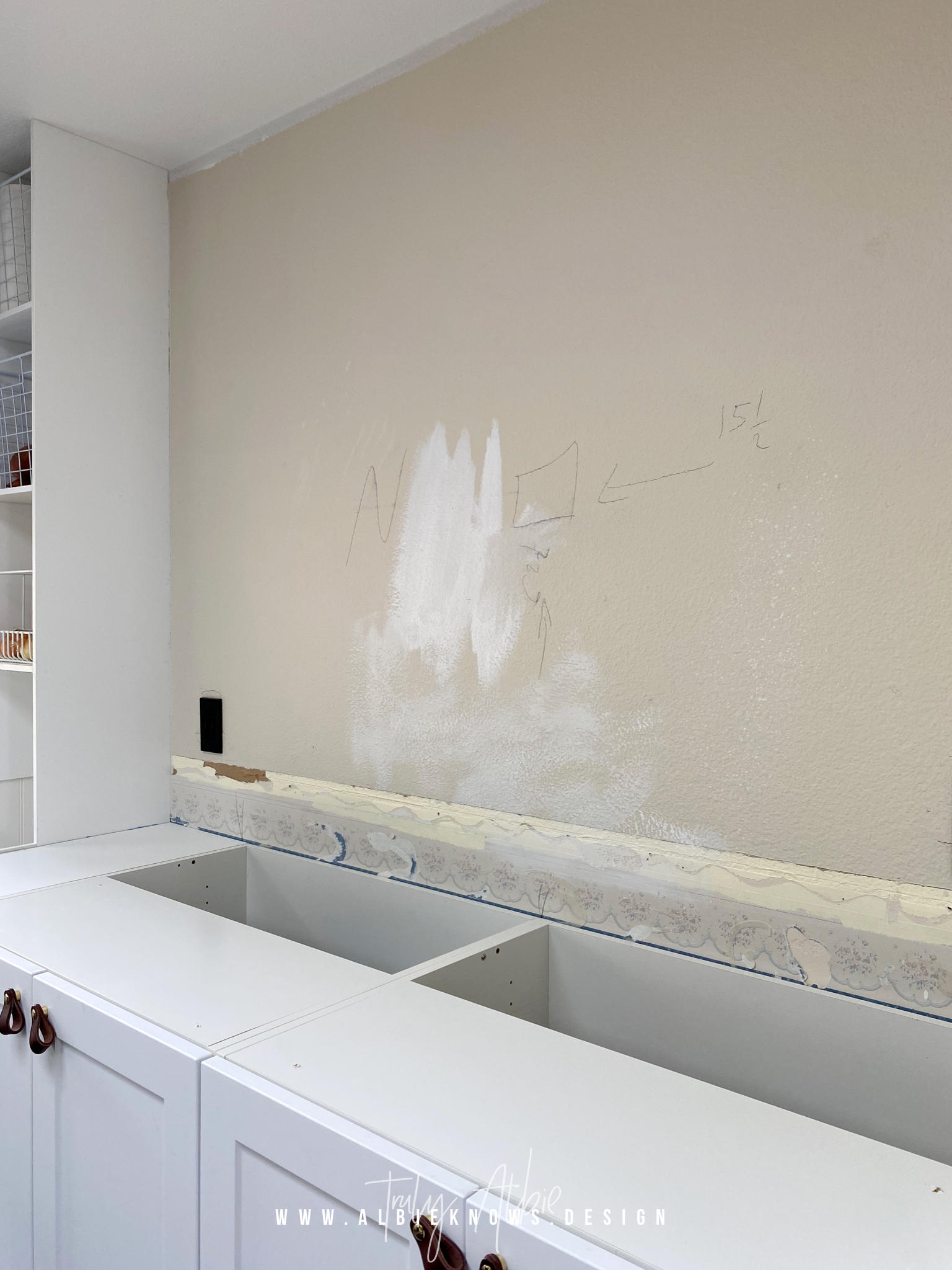The holidays certainly aren't the only time of year that any of us may have overnight guests, but during the holiday season — the season of merriment & counting one's blessings — we all want to go the extra mile for our guests.
I've put together a list of essentials that every guest bedroom/suite should have, but this isn't any ol' essentials list — no ma'am (or sir). Each of these items was hand-picked by yours truly to make the holiday guest experience comforting, special, and memorable. But before we start shopping, let's talk about some practical steps to pulling your guests' home away from home together.
Read More

















